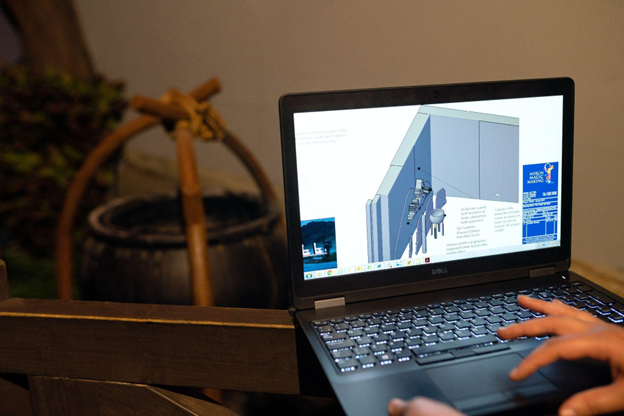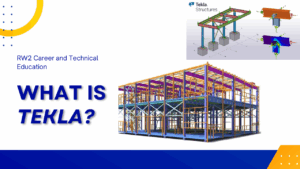Back in the day, drawings and blueprints were used to express information about a specific building plan. This 2D approach made it very hard to visualize dimensions and requirements. Then came Computer Aided Design (CAD), which helps drafters see the benefits of plans in a digital environment. Afterward, CAD turned to 3D, which produces more realistic visuals for blueprints. At present, BIM (Building Information Modeling) is the standard, and it is much more than just a 3D model.




