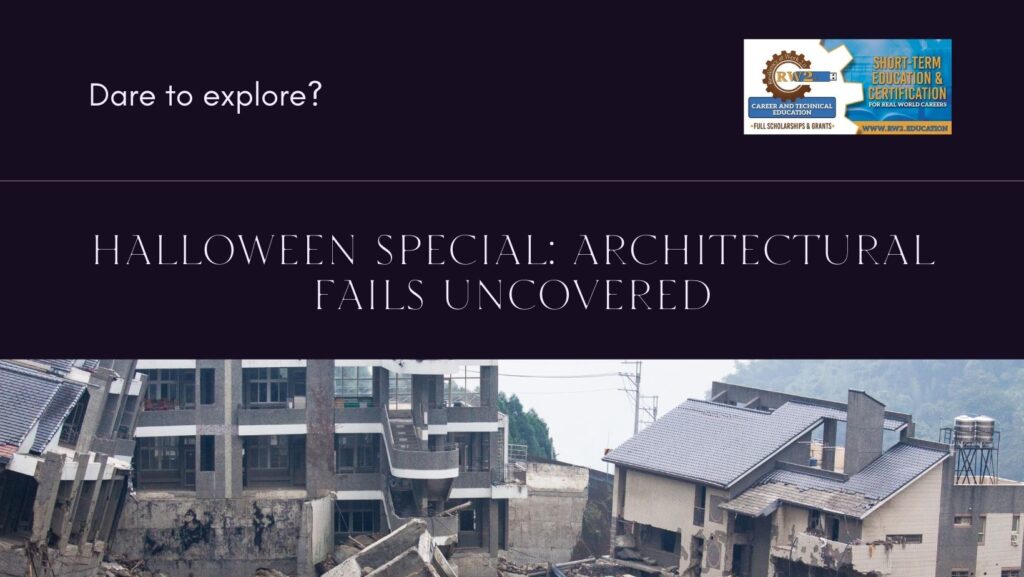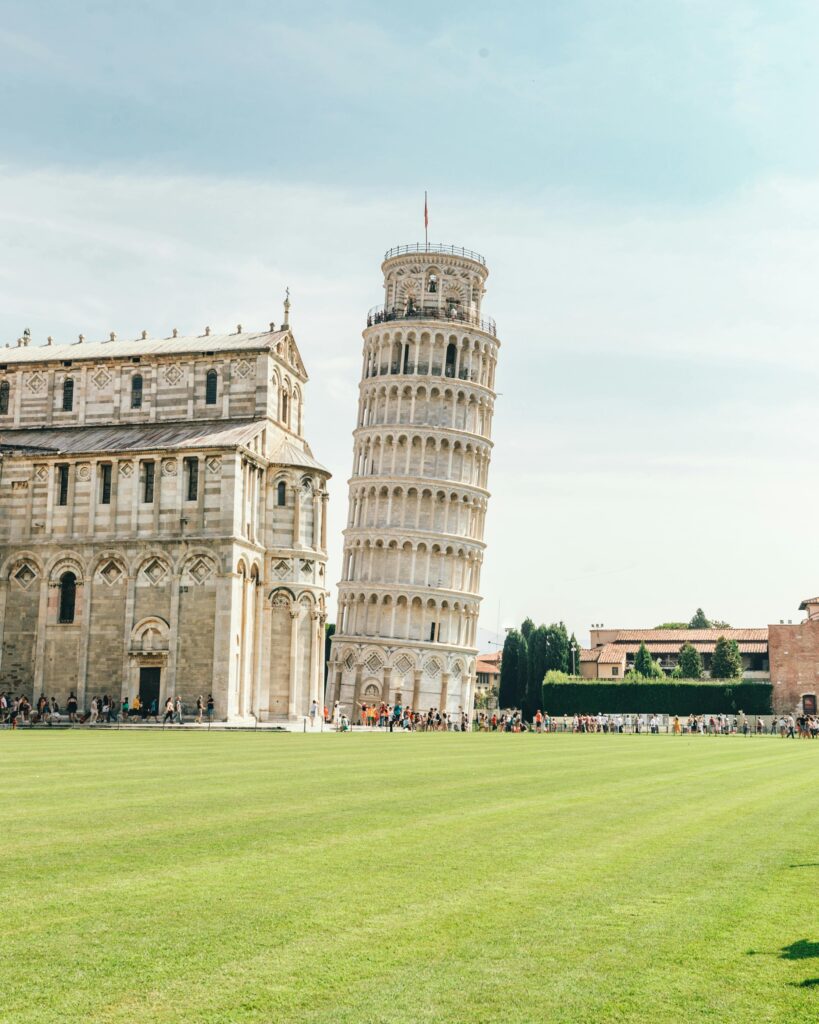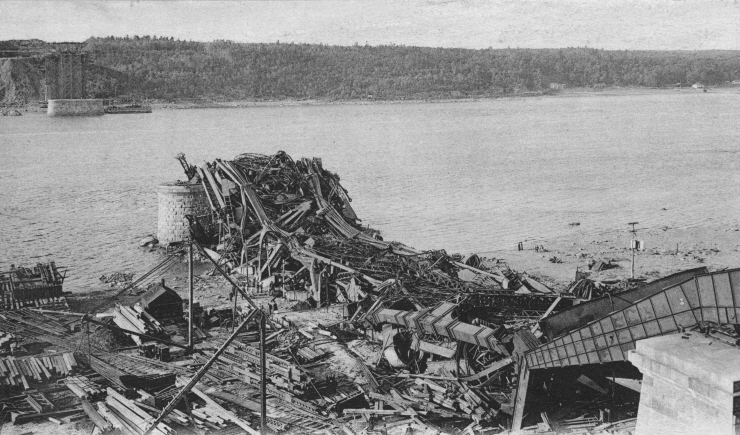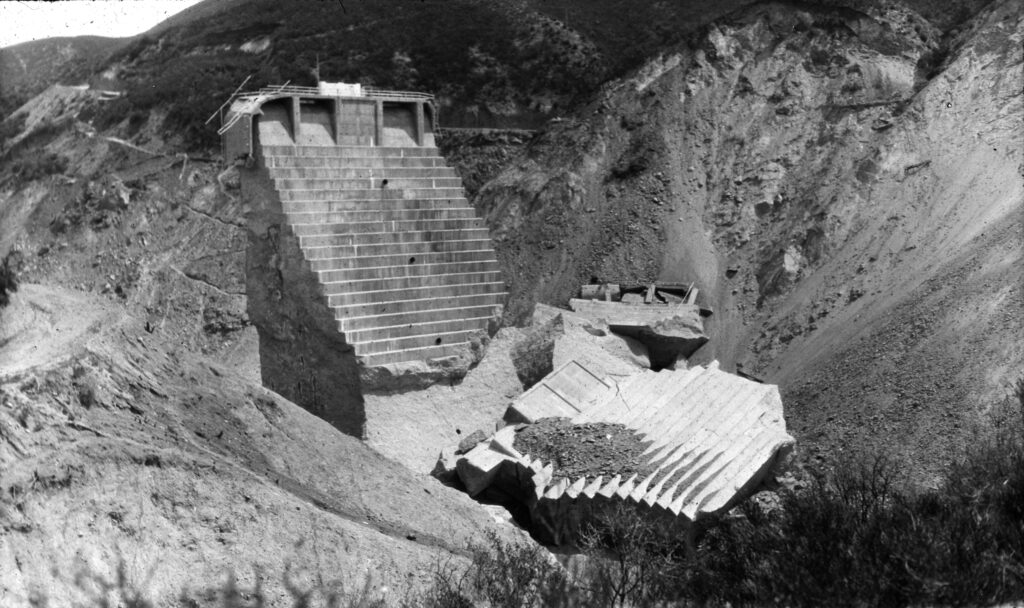
Halloween brings with it stories of the supernatural, the scary, and the things that go bump in the night.
However, the realm of engineering has its own ghosts—those of failed projects that resulted in some of the most infamous architectural disasters. These “ghosts” continue to haunt the construction industry, leaving lessons in their wake, especially now that contemporary technologies such as Computer-Aided Drafting and Design (CADD) and Building Information Modeling (BIM) can help avert such disasters.
Join us as we explore the graveyard of architectural failures to discover what went wrong, what could have been done differently, and how today’s engineers are learning from history.
Leaning Tower of Pisa: A Tilted Tale

The Tower of Pisa in Italy was never intended to lean, and its tilt serves as a haunting reminder of the necessity of foundation study. Built on soft terrain, the tower began to lean during its early construction in the 12th century, and attempts to remedy the tilt were unsuccessful for generations.
Engineers eventually stabilized it in the twentieth century, but only after it had become an unintentional monument to engineering disasters.
Lesson: Weak foundations result in unstable constructions. The Leaning Tower of Pisa’s predicament emphasizes the need for soil study, stress calculations, and foundation design—all of which can today be accurately mapped using CADD software.
Engineers and architects can use CADD to mimic the ground’s carrying capacity, which helps them create stable foundations that prevent accidental tilts or shifts.
BIM Takeaway: BIM systems such as Revit enable professionals to generate highly comprehensive 3D models that incorporate foundational elements and structural supports. By adding real-world data, such as soil conditions, BIM delivers a clear and accurate depiction of how a building will perform once built.
The Quebec Bridge Collapse: Ignoring the Signs

The Quebec Bridge, an engineering marvel for its day, met a terrible end. The bridge fell twice during construction, in 1907 and 1916, as a result of poor planning and design problems. These catastrophic collapses were later ascribed to underestimating the structure’s weight and neglecting early indicators of strain, which killed over 90 people.
Halloween Lesson: Don’t ignore warning flags. Today’s engineers rely on CADD for precise calculations and modeling, allowing them to assess the load-bearing capacity of materials before building begins.
Load distribution, stress points, and structural safety elements are precisely modeled and evaluated, lowering the possibility of catastrophic mistake.
BIM Takeaway: Engineers can use Revit for BIM to collaborate on models, including continual checks on load estimates. BIM systems replicate stress loads over time, allowing project managers to identify possible weak points. Collaborative BIM models ensure that every design change is documented and approved so nothing falls through the cracks.
Hyatt Regency Walkway Collapse: A Fatal Shortcut

In 1981, the Hyatt Regency in Kansas City saw one of the deadliest structural catastrophes in American history when a walkway fell as a result of design alterations made during construction. These changes increased the load on the walkway’s supports, resulting in a terrible collapse that killed 114 people.
Scary Lesson: Shortcuts can be fatal. When changes are made during construction, it is critical that new calculations are run. Engineers may simply run studies using CADD after making any design changes to guarantee that new configurations are as structurally sound as the original.
It also allows for accurate documentation of changes, ensuring that every structural aspect is properly analyzed.
BIM Takeaway: Because of the collaborative nature of BIM, many teams can monitor modifications in real time, guaranteeing that any adjustment, no matter how tiny, is reviewed for potential influence on the structure’s integrity.
BIM software is particularly useful for ensuring that structural modifications are identified, evaluated, and approved by the right experts before they are executed.
St. Francis Dam: A Drowned Legacy

The collapse of California’s St. Francis Dam in 1928 was one of the most catastrophic technical failures in American history, culminating in a tremendous flood that killed over 400 people. Built on unstable ground with little geological surveying, the dam’s failure was eventually traced to its foundation and faulty design.
Halloween Lesson: Before you start building, conduct a survey. CADD allows engineers to conduct precise geological surveys that detect foundational concerns before they become problems. This form of modeling enables engineers to modify dam designs to account for varying soil and rock compositions, thereby preventing future disasters.
BIM Takeaway: With Revit, engineers can easily include survey data into their BIM models, resulting in a highly accurate digital twin of the construction site. With this degree of detail, even complex buildings such as dams may be extensively analyzed for potential stability difficulties, thereby avoiding disastrous outcomes.
Why CADD and BIM are Important Today: Learning from the Ghosts of Engineering Past
These haunting tales of engineering history share a similar thread: each calamity could have been reduced or even avoided with the design and analytical tools available today. Here’s how CADD and Revit for BIM changed the industry:
- Enhanced Accuracy: CADD lays the groundwork for precise drawings and calculations. Whether you’re building a bridge, dam, or building, the margin for mistake is severely reduced, ensuring projects stand the test of time.
- Comprehensive Planning: BIM mixes CADD data with real-world information, enabling engineers and architects to work with dynamic, data-rich models. This enables specialists to anticipate and solve problems before building begins.
- Improved Collaboration: BIM integrates architects, engineers, contractors, and clients into a single digital environment. It avoids misconceptions, stimulates input, and establishes a transparent, collaborative workflow to guarantee that design modifications are thoroughly examined and documented.
Risk Management: CADD and BIM offer methods for simulating environmental conditions, assessing structural stress, and modeling behavior over time. Engineers can estimate the effects of forces like wind, water, and soil pressure, lowering the risk of failure.
If you’re interested in enrolling in Computer-Aided Drafting and Design (CADD) and Revit for Building Information Modeling (BIM), click below—exciting news is on the way, and you won’t want to miss it!
In conclusion
This Halloween, let the ghosts of engineering’s past remind us of the value of accuracy, teamwork, and continuous learning.
CADD and Revit for BIM have provided engineers and architects with tools for disaster prevention and the construction of safer, more resilient structures. So, when you appreciate modern technical wonders, consider the lessons learned from St. Francis Dam, the Leaning Tower, and other “haunted” projects. These failures, while terrible, paved the path for the sturdy, modern technologies we rely on today, putting architectural mistakes in the past.



