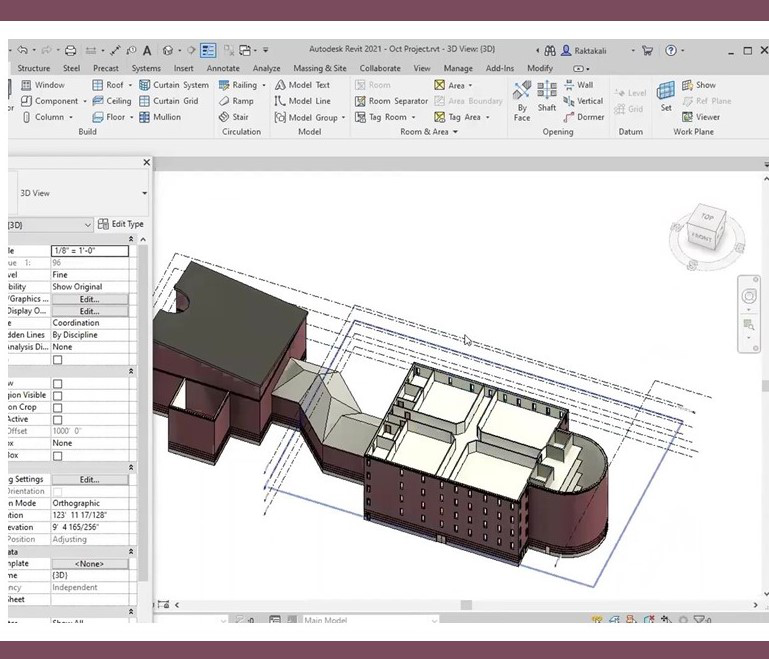
Are you an architect, engineer, or construction professional looking to streamline your design process and increase efficiency? Then you’re in luck! The use of CADD software, specifically the popular program AutoCAD, has revolutionized the architecture, engineering, and construction industries.
Gone are the days of hand-drawn blueprints and manual calculations. With CADD software, professionals can create precise and detailed designs, make quick revisions, and collaborate seamlessly with colleagues.
In this blog post, we will explore the numerous advantages of using CADD software in these industries and why it has become an essential tool for professionals around the world. So let’s dive in and discover how AutoCAD is changing the game for architects, engineers, and construction workers alike.
How Cadd Software Simplifies the Design Process
Computer-aided drafting and design (CADD) or Computer-aided design (CAD) software has greatly simplified the design process in the architecture, engineering, and construction industries. With the ability to create accurate, consistent, and clear CAD drawings and 3D models, professionals can streamline their workflow and increase efficiency.
CAD standards play a crucial role in this process. These standards define the guidelines and rules that ensure uniformity and consistency in design. By following CAD standards, professionals can improve the quality and accuracy of their work. It also enhances communication and collaboration among stakeholders, as everyone is working with the same standards and specifications.
Following CAD standards also saves time and money. With clear guidelines in place, professionals can avoid errors and rework. This not only increases productivity but also allows for more creativity and innovation in the design process.
Periodically reviewing and updating CAD standards is essential. As technology advances and industry practices evolve, it is important to stay up-to-date with the latest standards and best practices. By documenting CAD standards in a library accessible to everyone, professionals can ensure that they are easily accessible and can be implemented consistently.
While making CAD standards may seem like a difficult job, it is necessary. It includes looking at how design work is done now and learning about the standards and best practices used in the industry. Using templates, checklists, guides, or manuals to write down these standards in a clear and concise way can make the application process go much more smoothly.
To use CAD standards, they must be applied to CAD files and program settings, and they must be followed during the whole design process. Tools like CAD managers, libraries, and plugins can be used to make this possible by automating the use of CAD standards.
Benefits of CADD Software in AEC Industries
Computer Assisted Design (CAD) software has revolutionized the architecture, engineering, and construction industries by offering a multitude of benefits. Let’s dive in and explore the advantages of using CAD software in these industries:
More Accurate Design Representations
CAD software allows professionals to create precise and detailed designs, eliminating the need for manual design drafting. This results in more accurate representations of the final product.
Increased Precision and Calculation
Engineers can use CAD programs to create intricate designs and calculate how different materials and components relate to each other. This enables them to optimize designs for efficiency and functionality.
Streamlined Workflow and Faster Project Completion
CAD software enables professionals to work more efficiently, leading to quicker project completion. This not only saves time but also lowers production costs.
Reduced Risk of Errors and Automation of Repetitive Tasks
CAD software minimizes the risk of errors by providing tools for easy referencing and error prediction. It also automates repetitive tasks, allowing professionals to focus on more complex aspects of the design process.
Improved Collaboration and Sharing
CAD software facilitates collaboration among team members and enables seamless sharing of files with partners and remote workers. This enhances communication and speeds up the design process.
Enhanced Quality and Productivity
By providing a variety of design tools and allowing for virtual investigation, CAD software improves manufacturing speeds and reduces waste. This leads to higher-quality designs and increased productivity.
The Future of CADD: Innovations on the Horizon
As technology continues to advance, the future of CADD software in the architecture, engineering, and construction industries is full of exciting innovations. One area of focus is the integration of computer-assisted design (CAD) with 3D modeling. This combination allows professionals to create highly realistic and immersive representations of their designs, providing clients and stakeholders with a better understanding of the final product.
Additionally, advancements in artificial intelligence and automation are set to revolutionize the design process even further, with the potential to streamline workflows, enhance accuracy, and increase productivity. The future of CADD is bright, and we can’t wait to see what innovations lie ahead.
With RW2 CADD, individuals have the tools they need to create technical drawings and more. This program is designed to teach users the graphic language needed to effectively communicate design ideas as well as the technical skills required to create accurate and detailed drawings. RW2 CADD covers it all. With its user-friendly interface and powerful design capabilities, RW2 CADD is the go-to program for professionals looking to enhance their design process and produce top-notch results.
Key Takeaways
In conclusion, CADD software has revolutionized the architecture, engineering, and construction industries by streamlining the design process, increasing efficiency, and improving collaboration. With the ability to create precise designs, automate repetitive tasks, and enhance communication, professionals can save time and money while delivering more accurate and detailed projects.
The integration of 3D modeling with CADD software has also opened up new possibilities for realistic representations and immersive design experiences. As technology continues to advance, the future of CADD holds exciting innovations that will further enhance productivity and accuracy.Embrace CADD software and unlock its full potential in your design projects today! Pre-register now



